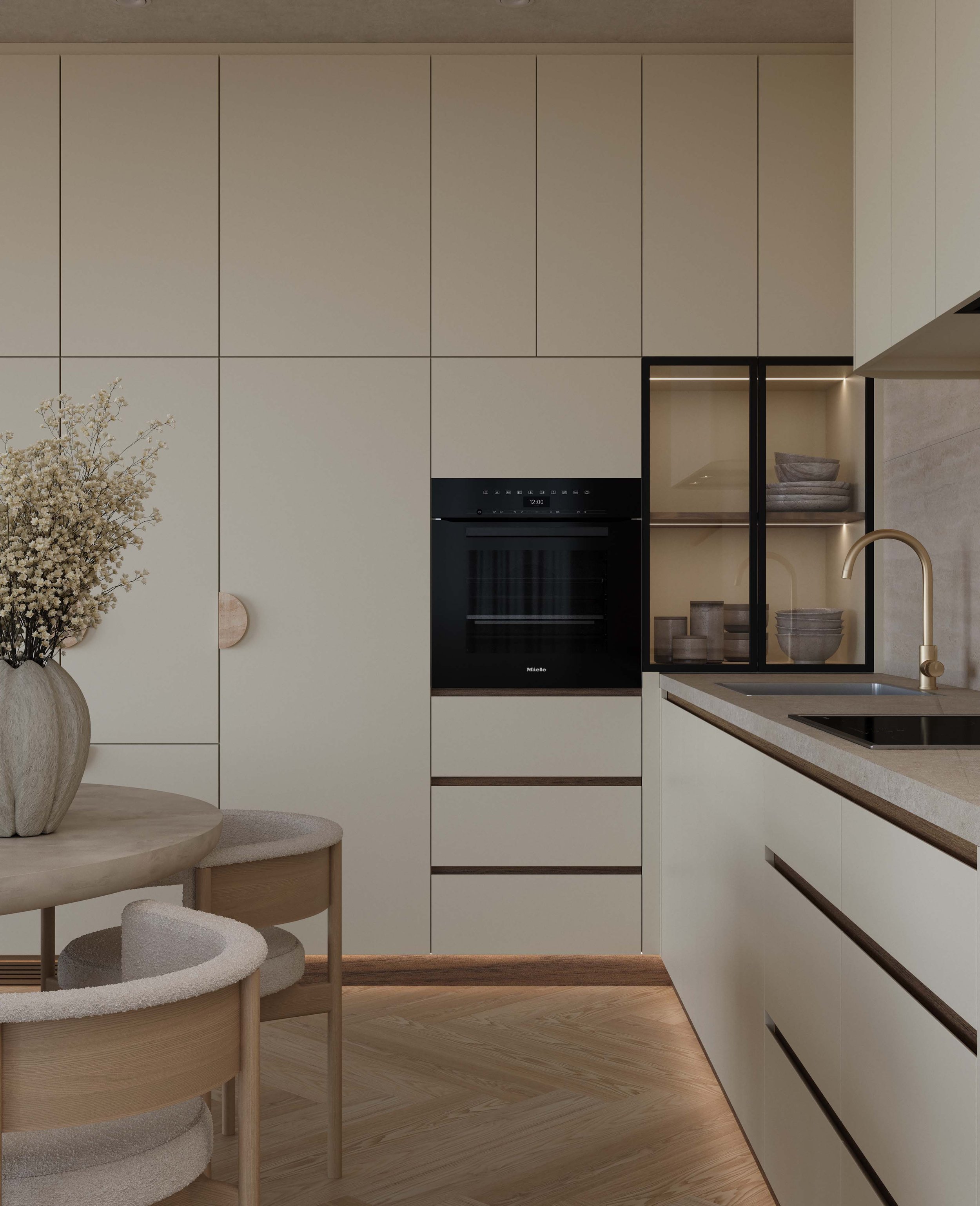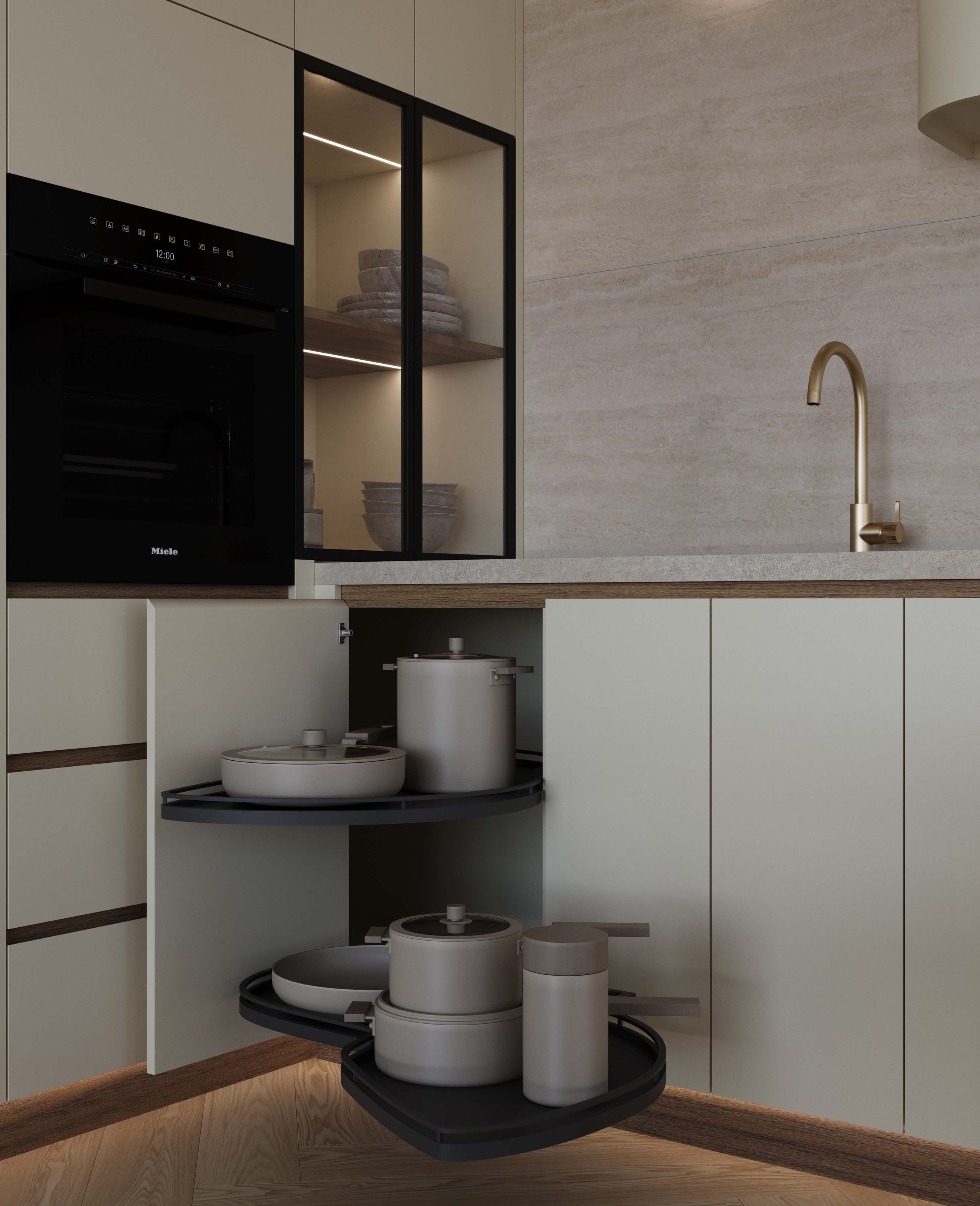Calm Retreat L-Shaped Kitchen Design Kit
2 x architect designed kitchen design schemes
L-Shaped Kitchen design scheme
Great for small and large open plan living
Our Calm Retreat L-Shaped Kitchen is great for small to medium sized open & closed plan living, with ample bench space and an easy working triangle. Enjoy optional corner-cabinet fittings, pull-out cabinets and a sleek display cabinet, the L kitchen punches above its weight in form and functionality.
-
Wall Oven
Corner pull-out cabinets to maximise storage in hard to reach spaces
Display cabinet to feature your favourite kitchen things
Optional under sink pull-out bins
Overhead shelves
Optional pull out cabinet
600mm full height pantry with overhead cupboards
Natural materials & neutral, earthy tones
Gentle minimalism, clean lines and soft curves
Optional Integrated fridge
Optional Integrated Dishwasher/Dishdrawer
Ambient LED Strip lighting under kickers and floating shelves
Push to open overhead cabinets
Hidden finger pulls for a seamless, modern look
-
Anew Design Kit™ is a downloadable suite of architecturally designed layouts, drawings & material specifications of your pre-designed kitchen scheme. Inside you’ll find:
3 x Architect designed kitchens
3 x Island kitchen layout options
Plans, elevations and builder-ready drawings of each kitchen
Detailed joinery drawings of cabinetry, finishes and flooring
3D renders & presentation drawings
Includes our Kitchen Lookbook:
Moodboard and materials flatlay
Finishes & materials specifications & schedule
A Step by step guide on how to use our Design Kits
A 20 minute consultation with an Anew Space architect to get the most out of your Design Kit
7 day money-back guarantee




Layouts included in this Design Kit
The ‘Calm Retreat’ L-Shaped Kitchen Design Kit includes 2 layouts to suit most spaces. See below for presentation plans and minimum size requirements.
-

'Calm Retreat' L-Shaped Kitchen 1
Minimum size: 3750mm wide, 2400mm min height, 3010mm deep
-

'Calm Retreat' L-Shaped Kitchen 2
Minimum size: 4810mm wide, 2400mm min height, 1950mm deep
Inside Anew Design Kits™
Inside Anew Design Kits™
-

Instant Download
Instant access to your pre-designed kitchen scheme with everything you need to start building your dream kitchen.
-

Kitchen Layouts
Each Design Kit includes 2-5 unique layout variations and a customisation guide to fit your space.
-

Builder's Pack
‘Straight to Build’ plans, elevations and joinery drawings of your pre-designed kitchen for your build team to use as is or customise.
-

Materials Lookbook
Vibe moodboard, curated materials, colours + finishes for your pre-designed kitchen, with clickable links to products and suppliers.
-

Images & presentation drawings
Stunning 3D images, presentation plans and elevations of your pre-designed kitchen.
-

Anew Design Process
A detailed, easy to understand, step-by-step guide to measure your space and use Anew Design Kits™ with your builder or cabinet maker.
-

20 minute consultation
Get a free 20-minute consultation with our architect to help you get the most out of your Design Kit.
-

Over $5000 worth of value
An affordable and accessible alternative to working with a designer to create a premium kitchen.
Calm Retreat L-Shaped Kitchen Design Kit
2 x architect designed L-Shaped kitchens
Guarantee & support
Anew Design Kits™ money-back guarantee
Your purchase comes with a free 20-minute consultation with our architect to help you get the most out of using your Design Kit.
Anew Design Kits™ are meticulously designed by architects and packed with tremendous value. If you purchase it and decide it’s not for you, simply get in touch within 7 days for a full refund on your product. Terms and conditions here.

