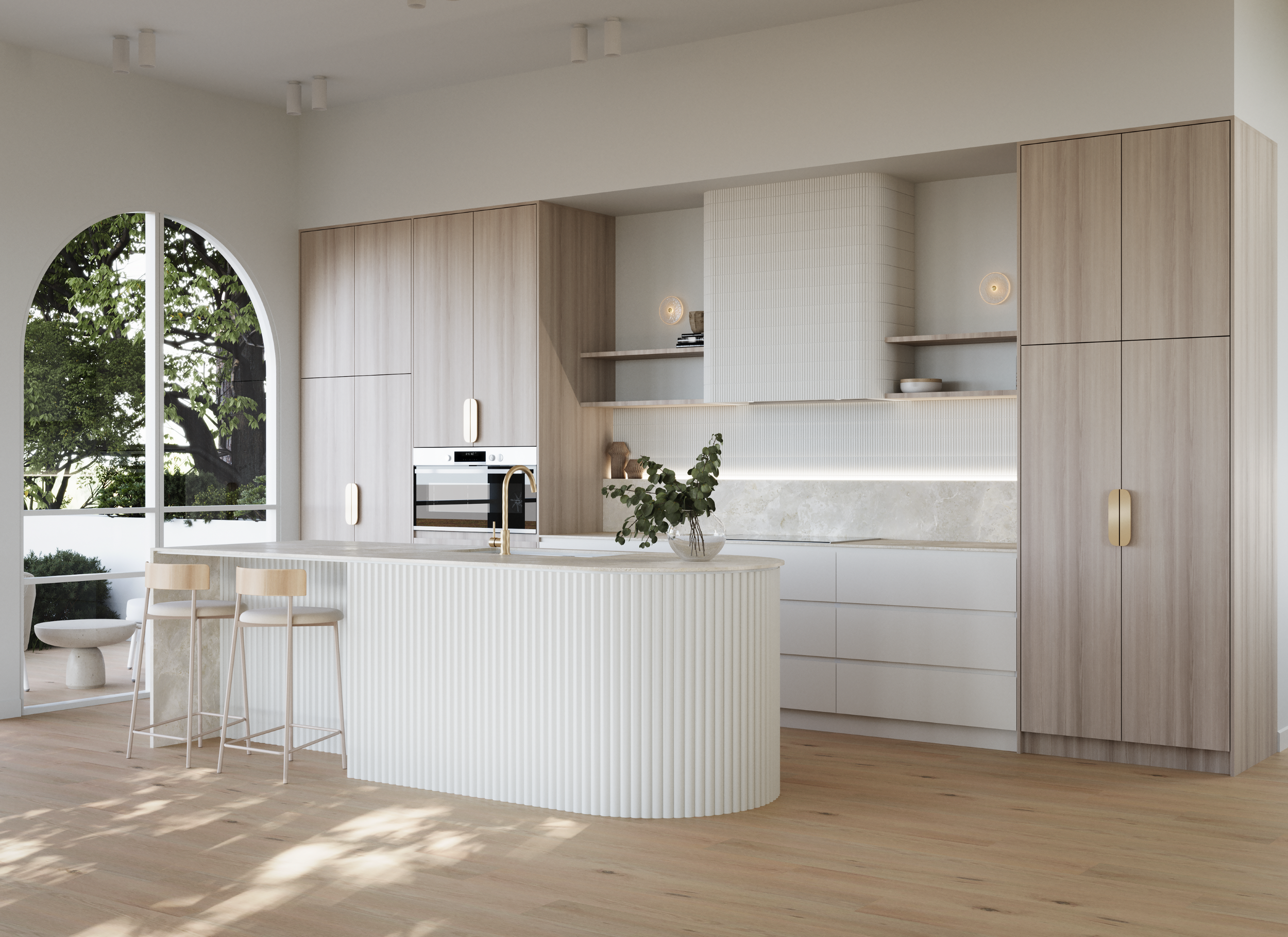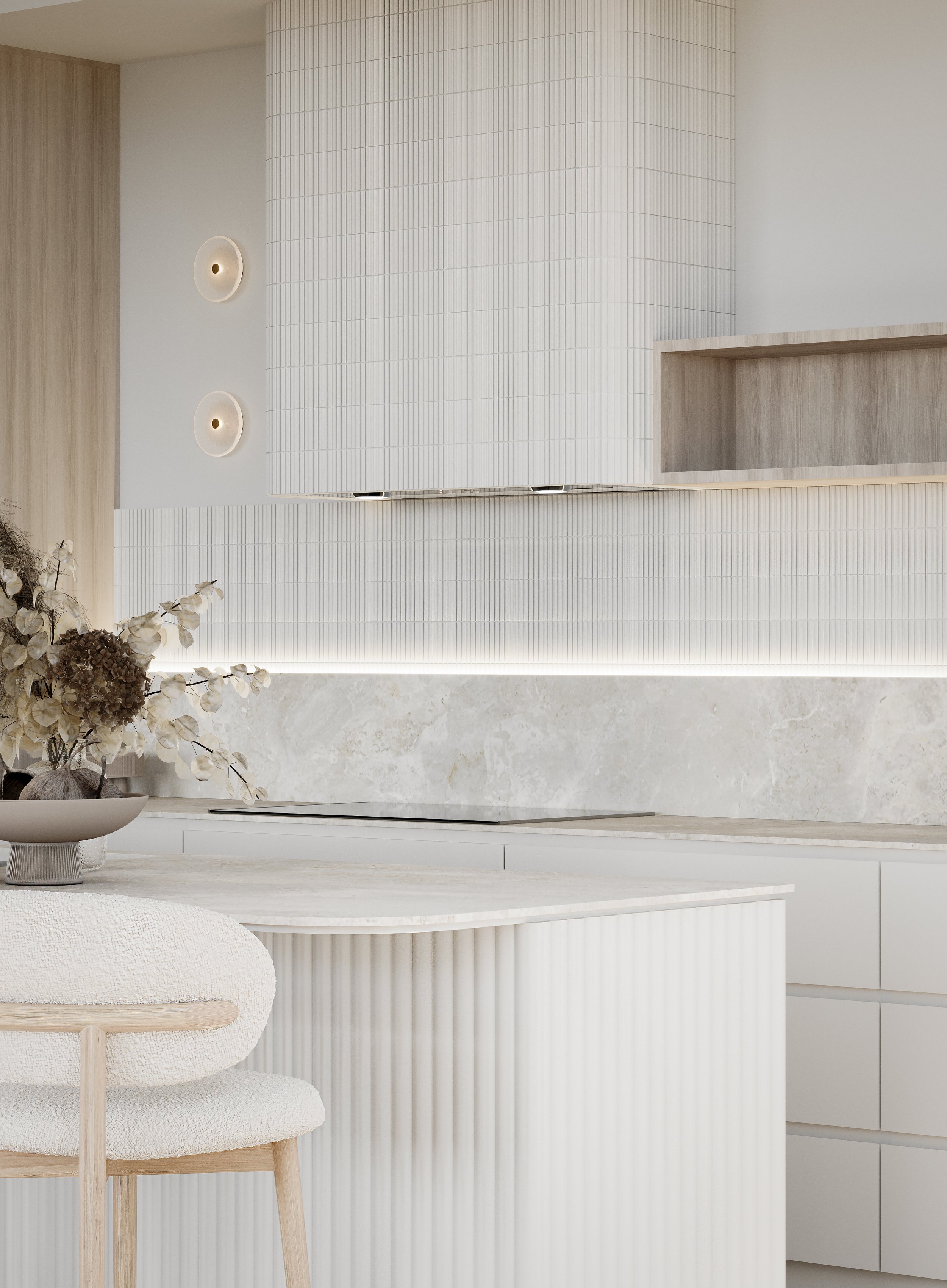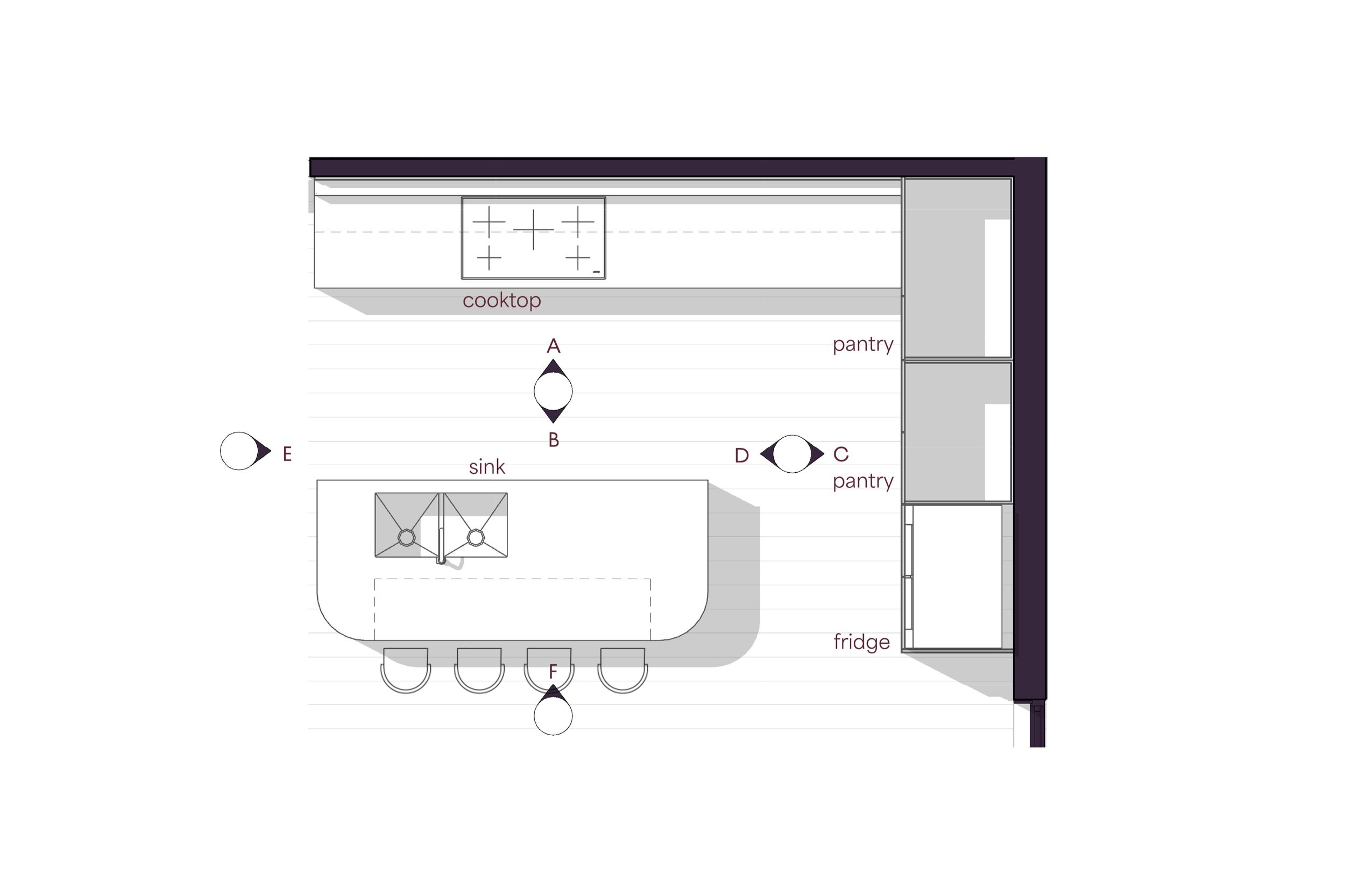Light & Airy Island Kitchen Design Kit
3 x architect designed kitchen design schemes
Island Kitchen design scheme
Great for large, open-plan living
A refreshing and spacious kitchen with generous countertop space for cooking, community and creativity. Enjoy a mix of soft matte textures, a neutral, bright and inviting color palette, and minimal flush design cabinetry. An expansive show-stopper for large open-plan living.
-
Soft curves and warm neutral color pallette
Open shelf above bench for visibility and easy access
Full height units for both fridge and pantry
Large drawers for easy storage and access of pots, pans and dining ware
Optional pull out bins
Double sink
Allowance for 900mm appliances
-
Anew Design Kit™ is a downloadable suite of architecturally designed layouts, drawings & material specifications of your pre-designed kitchen scheme. Inside you’ll find:
3 x Architect designed kitchens
3 x Island kitchen layout options
Plans, elevations and builder-ready drawings of each kitchen
Detailed joinery drawings of cabinetry, finishes and flooring
3D renders & presentation drawings
Includes our Kitchen Lookbook:
Moodboard and materials flatlay
Finishes & materials specifications & schedule
A Step by step guide on how to use our Design Kits
Budget friendly alternative finishes & materials schedule
A 20 minute consultation with an Anew Space architect to get the most out of your Design Kit
7 day money-back guarantee
-
Q. Are the top corner cabinets in Kitchen 3 accessible?
A. Yes, the door closest to the cupboard opens up to access this corner.








Layouts included in this Design Kit
The Timeless Ease Island Kitchen Design Kit includes 3 layouts to suit most spaces. See below for presentation plans and minimum size requirements.
-

Light & Airy Island Kitchen 1
Minimum width 5480mm, minimum depth 2800mm + circulation, minimum height 2400mm
-

Light & Airy Island Kitchen 2
Minimum width 5500mm, minimum depth 2800mm + circulation, minimum height 2400mm
-

Light & Airy Island Kitchen 3
Minimum width 4370mm, minimum depth 2975mm + circulation, minimum height 2400mm
Inside Anew Design Kits™
Inside Anew Design Kits™
-

Instant Download
Instant access to your pre-designed kitchen scheme with everything you need to start building your dream kitchen.
-

Kitchen Layouts
Each Design Kit includes 2-5 unique layout variations and a customisation guide to fit your space.
-

Builder's Pack
‘Straight to Build’ plans, elevations and joinery drawings of your pre-designed kitchen for your build team to use as is or customise.
-

Materials Lookbook
Vibe moodboard, curated materials, colours + finishes for your pre-designed kitchen, with clickable links to products and suppliers.
-

Images & presentation drawings
Stunning 3D images, presentation plans and elevations of your pre-designed kitchen.
-

Budget friendly alternative finishes & materials schedule
More selections for budget finishes and materials.
-

Anew Design Process
A detailed, easy to understand, step-by-step guide to measure your space and use Anew Design Kits™ with your builder or cabinet maker.
-

20 minute consultation
Get a free 20-minute consultation with our architect to help you get the most out of your Design Kit.
-

Over $5000 worth of value
An affordable and accessible alternative to working with a designer to create a premium kitchen.
Light & Airy Island Kitchen Design Kit
Island Kitchen design scheme
Great for large, open-plan living
3 x layouts included
Guarantee & support
Anew Design Kits™ money-back guarantee
Your purchase comes with a free 20-minute consultation with our architect to help you get the most out of using your Design Kit.
Anew Design Kits™ are meticulously designed by architects and packed with tremendous value. If you purchase it and decide it’s not for you, simply get in touch within 7 days for a full refund on your product. Terms and conditions here.


