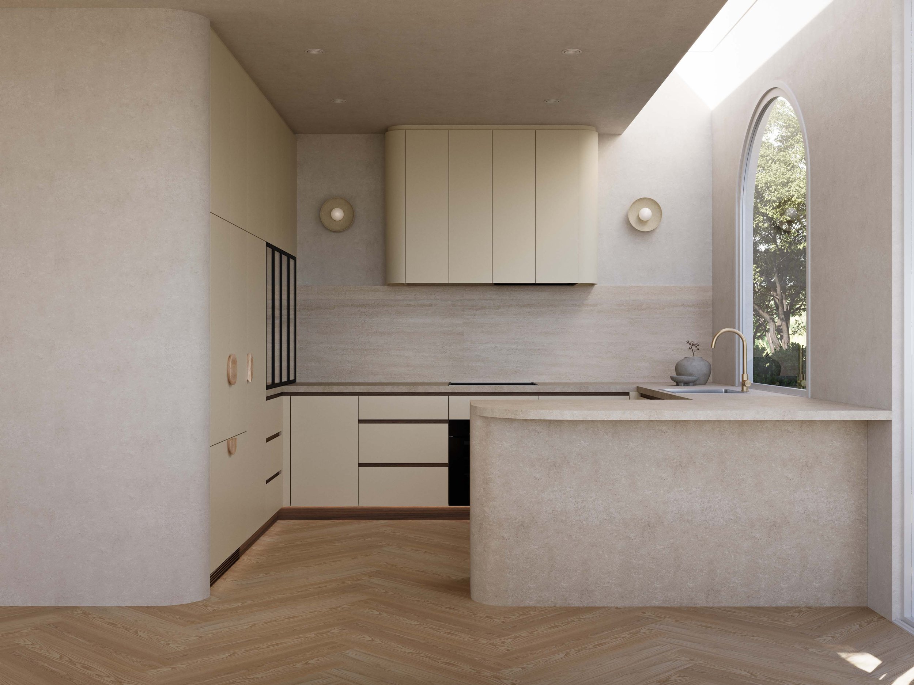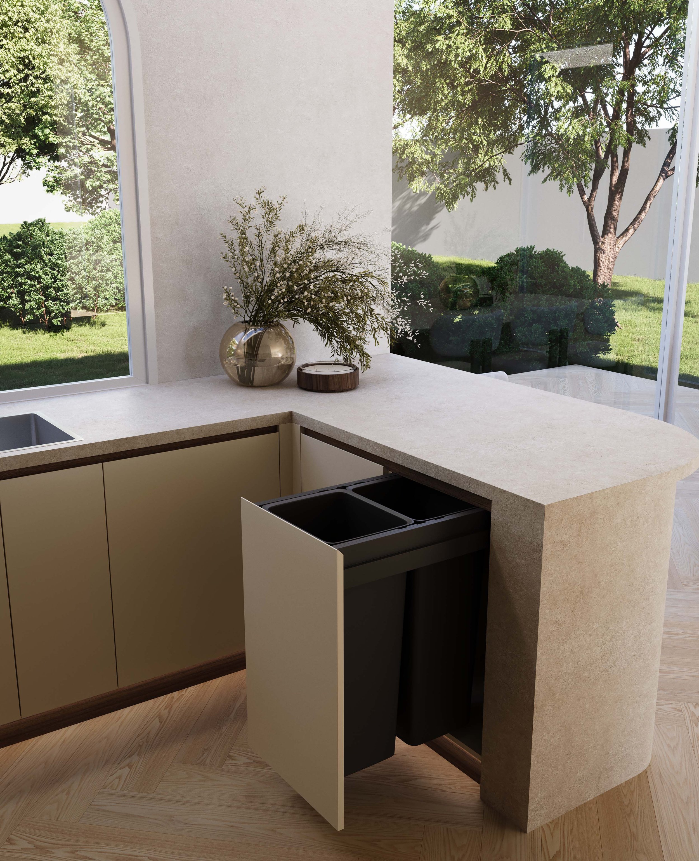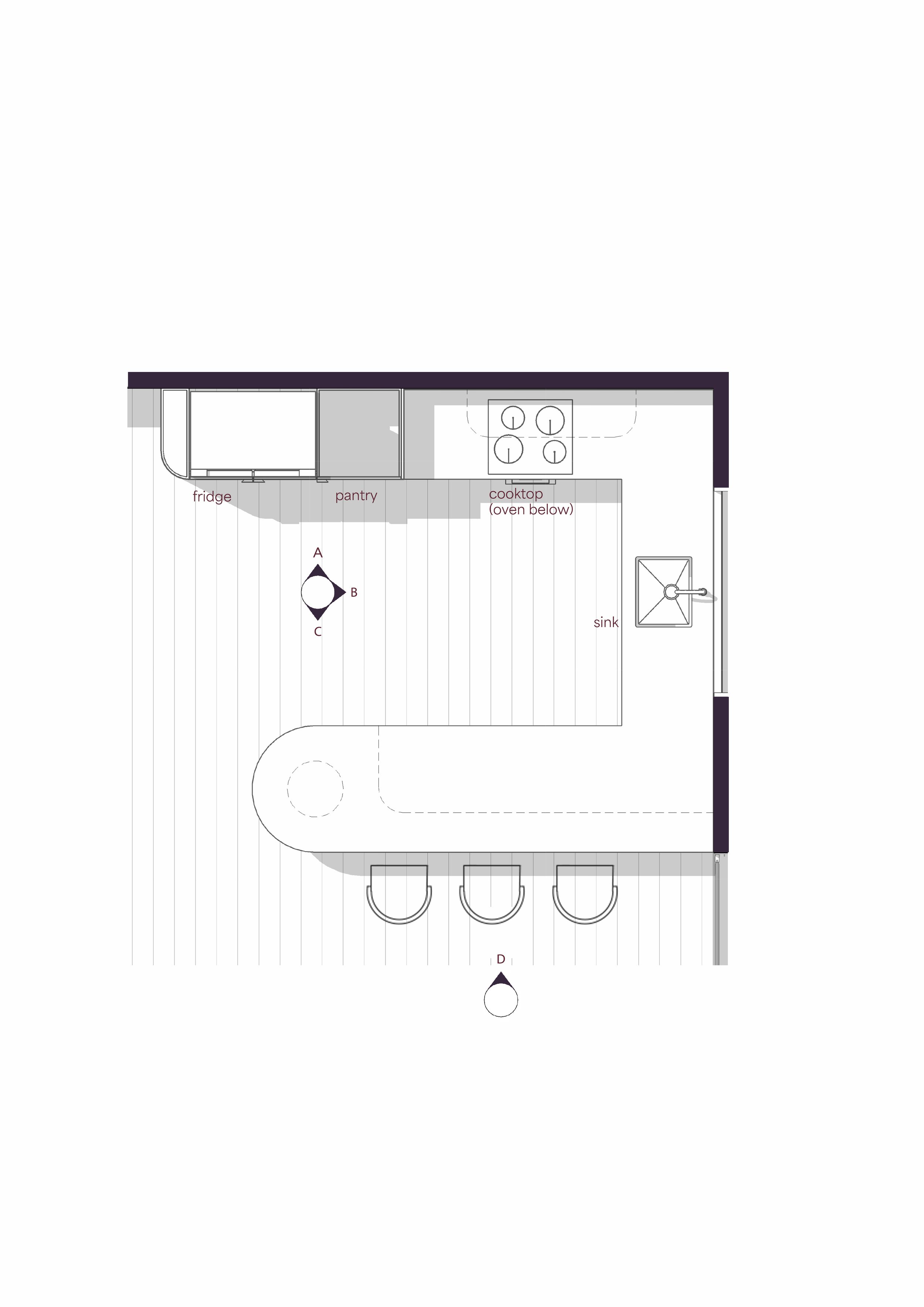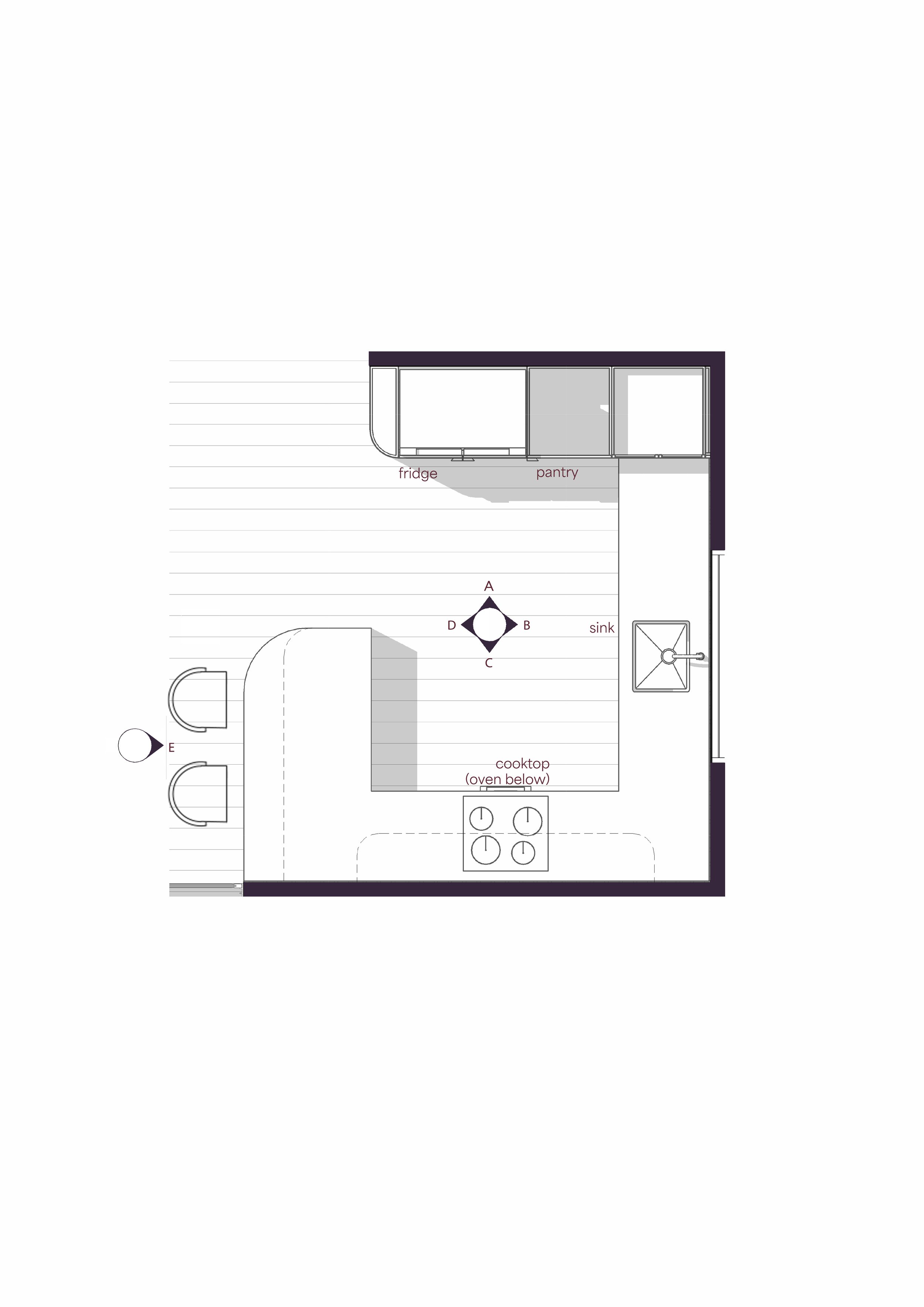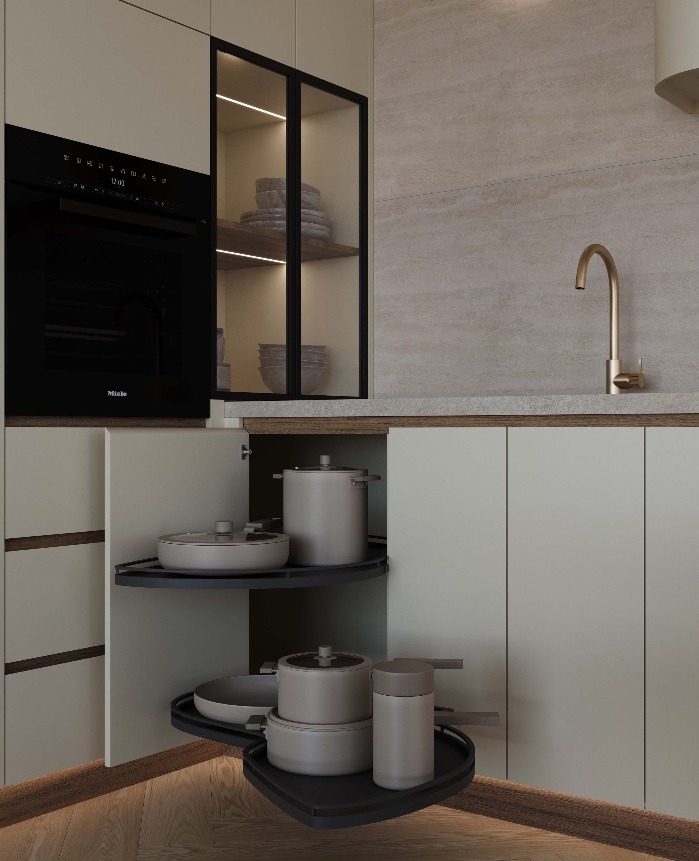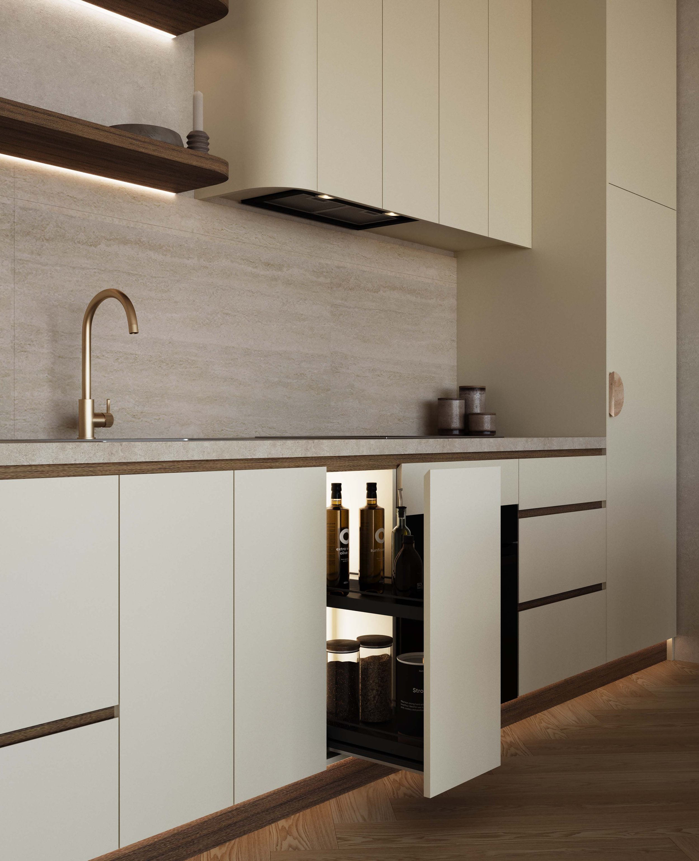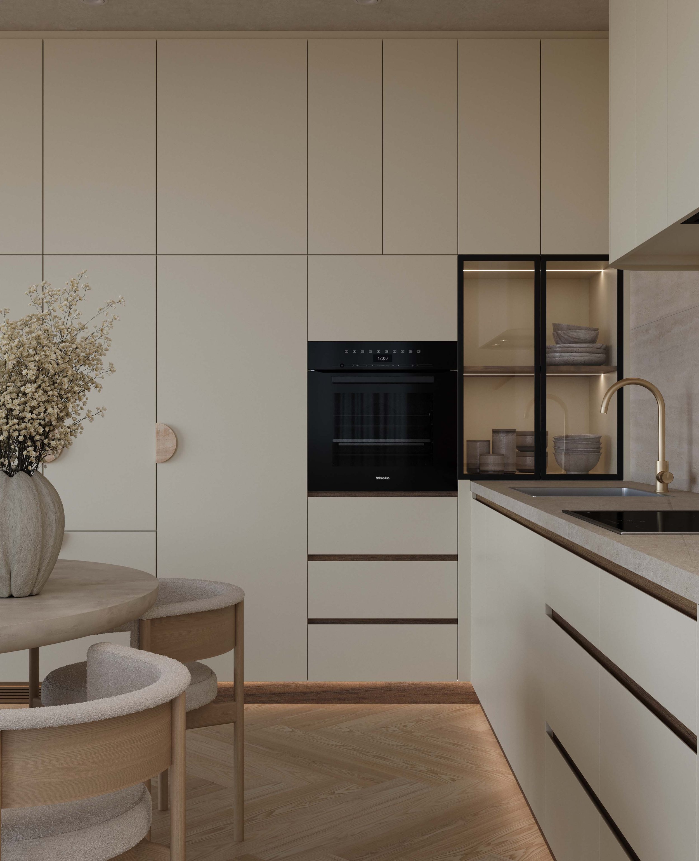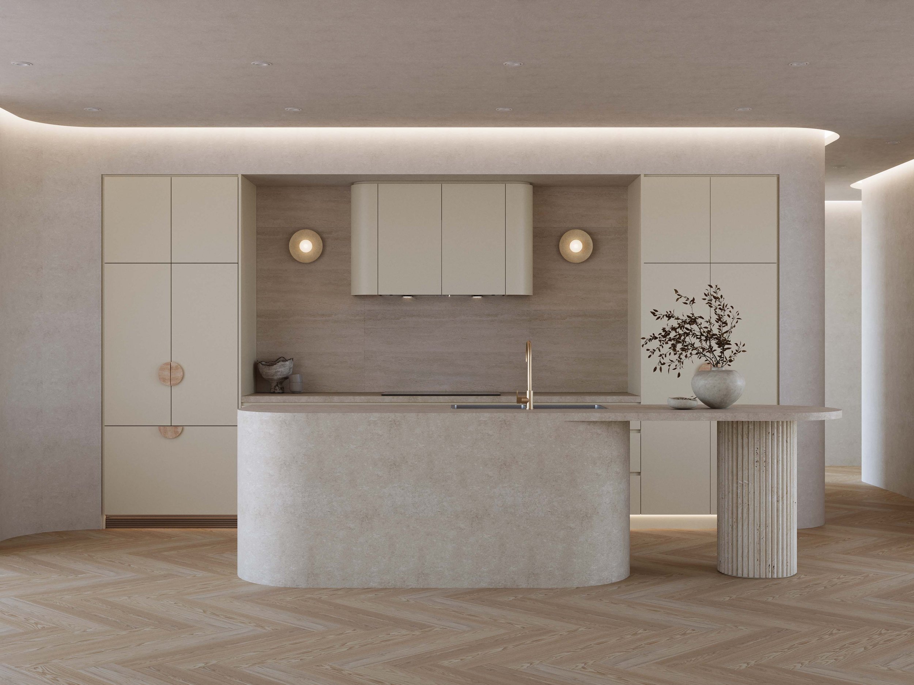Calm Retreat U Kitchen Design Kit
Anew Design Kit™ is a downloadable suite of architecturally designed layouts, drawings & material specifications of your pre-designed kitchen scheme. Inside you’ll find:
5 x Architect designed kitchens
5 x U-shaped kitchen layout options
Plans, elevations and builder-ready drawings of each kitchen
Detailed joinery drawings of cabinetry, finishes and flooring
3D renders & presentation drawings
Includes our Kitchen Lookbook:
Moodboard and materials flatlay
Finishes & materials specifications & schedule
A Step by step guide on how to use our Design Kits
A 20 minute consultation with an Anew Space architect to get the most out of your Design Kit
7 day money-back guarantee
See below for our Island Kitchen layout options and minimum kitchen sizes.
Anew Design Kit™ is a downloadable suite of architecturally designed layouts, drawings & material specifications of your pre-designed kitchen scheme. Inside you’ll find:
5 x Architect designed kitchens
5 x U-shaped kitchen layout options
Plans, elevations and builder-ready drawings of each kitchen
Detailed joinery drawings of cabinetry, finishes and flooring
3D renders & presentation drawings
Includes our Kitchen Lookbook:
Moodboard and materials flatlay
Finishes & materials specifications & schedule
A Step by step guide on how to use our Design Kits
A 20 minute consultation with an Anew Space architect to get the most out of your Design Kit
7 day money-back guarantee
See below for our Island Kitchen layout options and minimum kitchen sizes.
Anew Design Kit™ is a downloadable suite of architecturally designed layouts, drawings & material specifications of your pre-designed kitchen scheme. Inside you’ll find:
5 x Architect designed kitchens
5 x U-shaped kitchen layout options
Plans, elevations and builder-ready drawings of each kitchen
Detailed joinery drawings of cabinetry, finishes and flooring
3D renders & presentation drawings
Includes our Kitchen Lookbook:
Moodboard and materials flatlay
Finishes & materials specifications & schedule
A Step by step guide on how to use our Design Kits
A 20 minute consultation with an Anew Space architect to get the most out of your Design Kit
7 day money-back guarantee
See below for our Island Kitchen layout options and minimum kitchen sizes.
The ‘Calm Retreat’ U-Shaped Kitchen
Our ‘Calm Retreat’ U-Shaped Kitchen is a versatile all-rounder. Five beautifully designed kitchens are included to suit open and closed plan living. Our signature microcement peninsula bench, minimalist display cabinet and subtle cabinetry enhance the thoughtful ambience of this kitchen.
Design Features
Peninsula bench for dining & meal prep
Display cabinet to showcase your favourite kitchen things
600mm wide full height pantry with overhead cupboards
Wall Oven
Practical pull-out bins
Corner pull-out cabinets to maximise storage
Overhead shelves for extra storage
Optional pull-out cabinet
Natural materials & neutral, earthy tones
Gentle minimalism, clean lines and soft curves
Optional Integrated fridge
Optional Integrated Dishwasher/Dishdrawer
Ambient LED Strip lighting under kickers and floating shelves
Push to open overhead cabinets
Hidden finger pulls for a seamless, modern look

