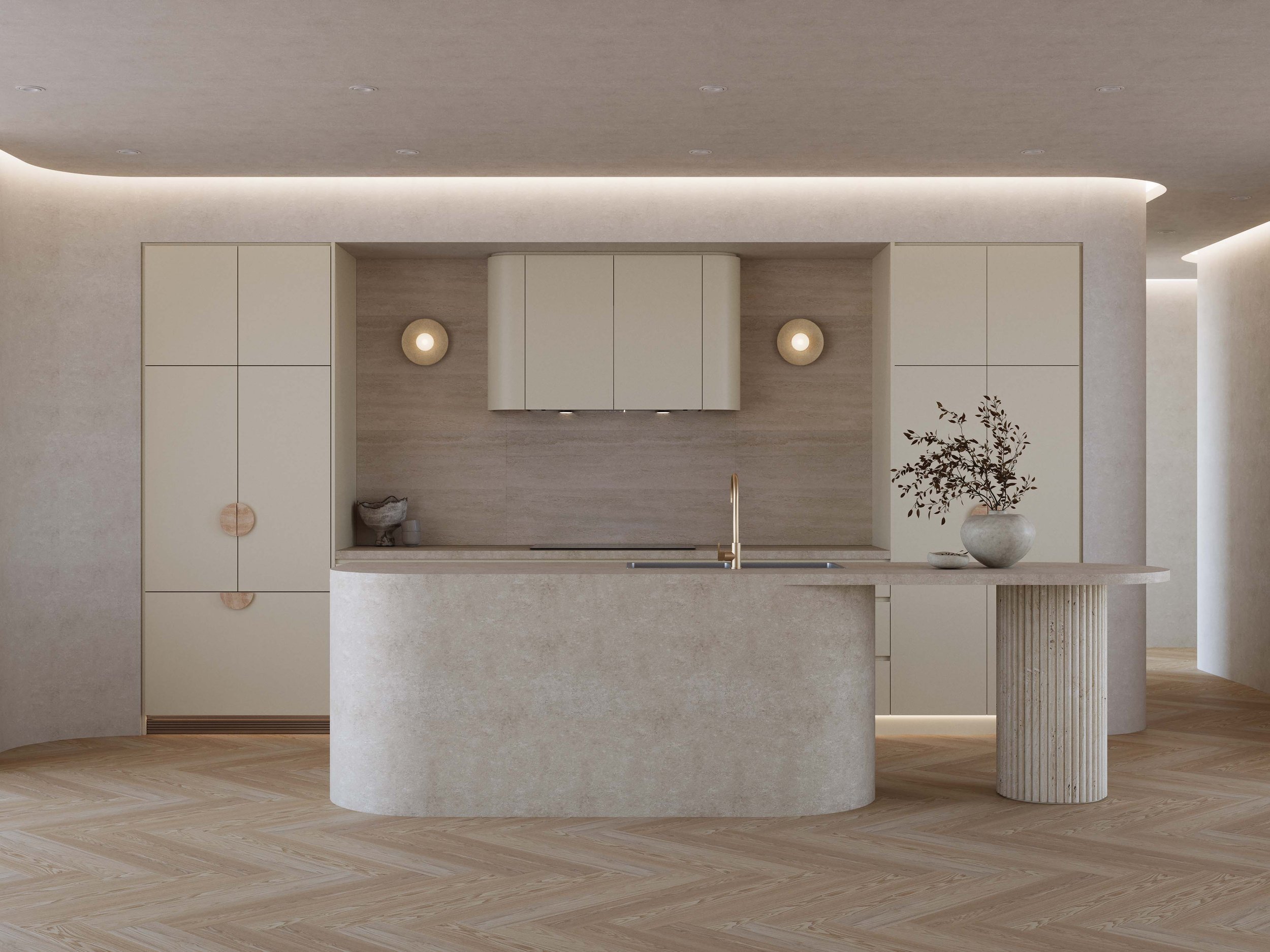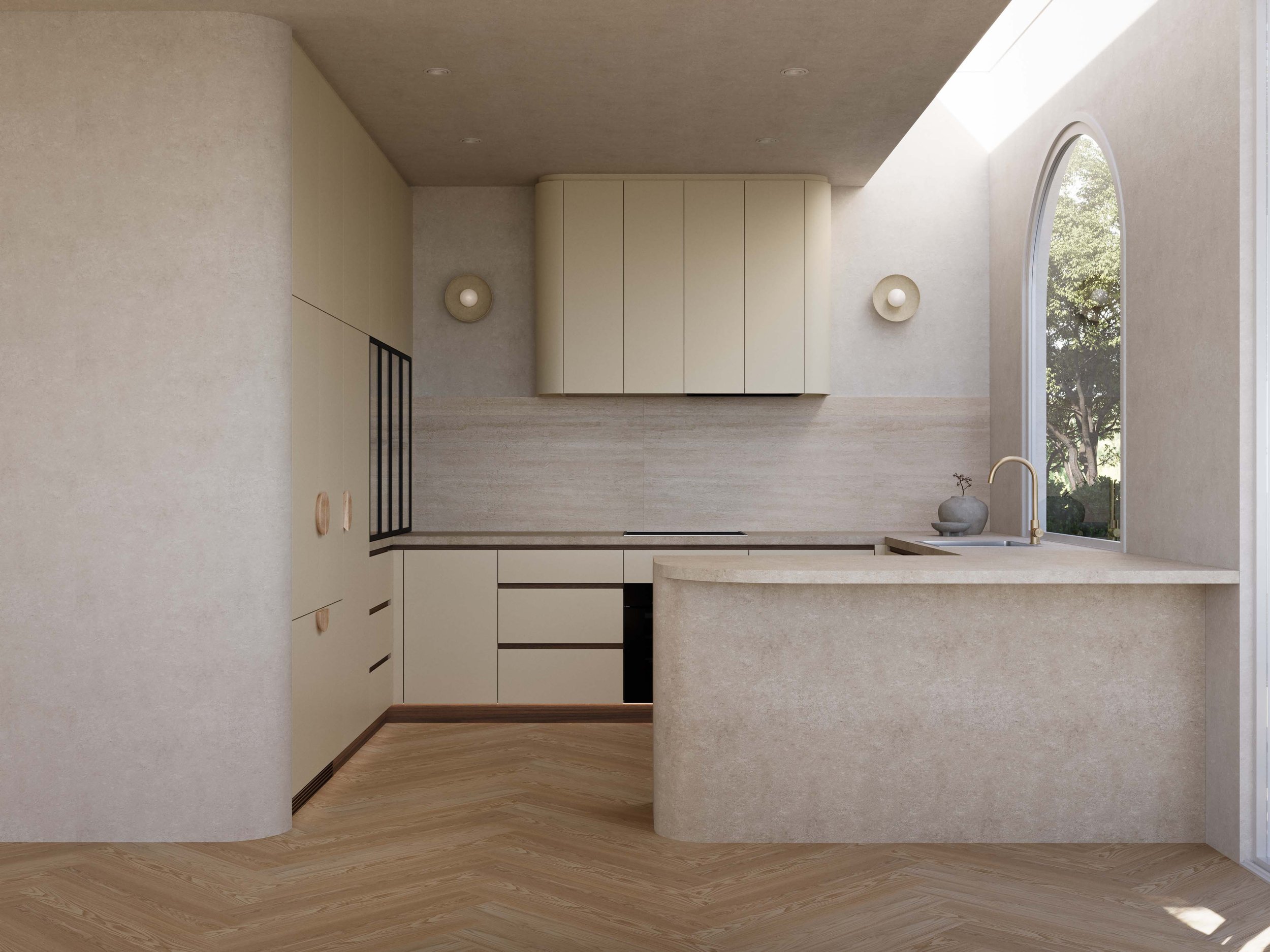Full Kitchens Layout Library
The Full Kitchens Layout Library includes our easy-to-read presentation plans, elevations, and isometric drawings to help you envision a stunning kitchen that works for your space. Featuring our entire range of Straight, L-shaped, U-shaped and Island kitchens. You can follow our layouts to a tee or use them as a base to spark ideas for your dream kitchen design.
What’s inside:
Calm Retreat Island, U-Shaped, L-Shaped and Straight Kitchen Layout
Timeless Ease Island, U-Shaped, L-Shaped and Straight kitchen layout
Light & Airy Island Kitchen layouts
25+ x presentation plans
90+ x presentation elevations
25+ x isometric drawings
25+ x 3D renders
The Full Kitchens Layout Library includes our easy-to-read presentation plans, elevations, and isometric drawings to help you envision a stunning kitchen that works for your space. Featuring our entire range of Straight, L-shaped, U-shaped and Island kitchens. You can follow our layouts to a tee or use them as a base to spark ideas for your dream kitchen design.
What’s inside:
Calm Retreat Island, U-Shaped, L-Shaped and Straight Kitchen Layout
Timeless Ease Island, U-Shaped, L-Shaped and Straight kitchen layout
Light & Airy Island Kitchen layouts
25+ x presentation plans
90+ x presentation elevations
25+ x isometric drawings
25+ x 3D renders
The Full Kitchens Layout Library includes our easy-to-read presentation plans, elevations, and isometric drawings to help you envision a stunning kitchen that works for your space. Featuring our entire range of Straight, L-shaped, U-shaped and Island kitchens. You can follow our layouts to a tee or use them as a base to spark ideas for your dream kitchen design.
What’s inside:
Calm Retreat Island, U-Shaped, L-Shaped and Straight Kitchen Layout
Timeless Ease Island, U-Shaped, L-Shaped and Straight kitchen layout
Light & Airy Island Kitchen layouts
25+ x presentation plans
90+ x presentation elevations
25+ x isometric drawings
25+ x 3D renders



















