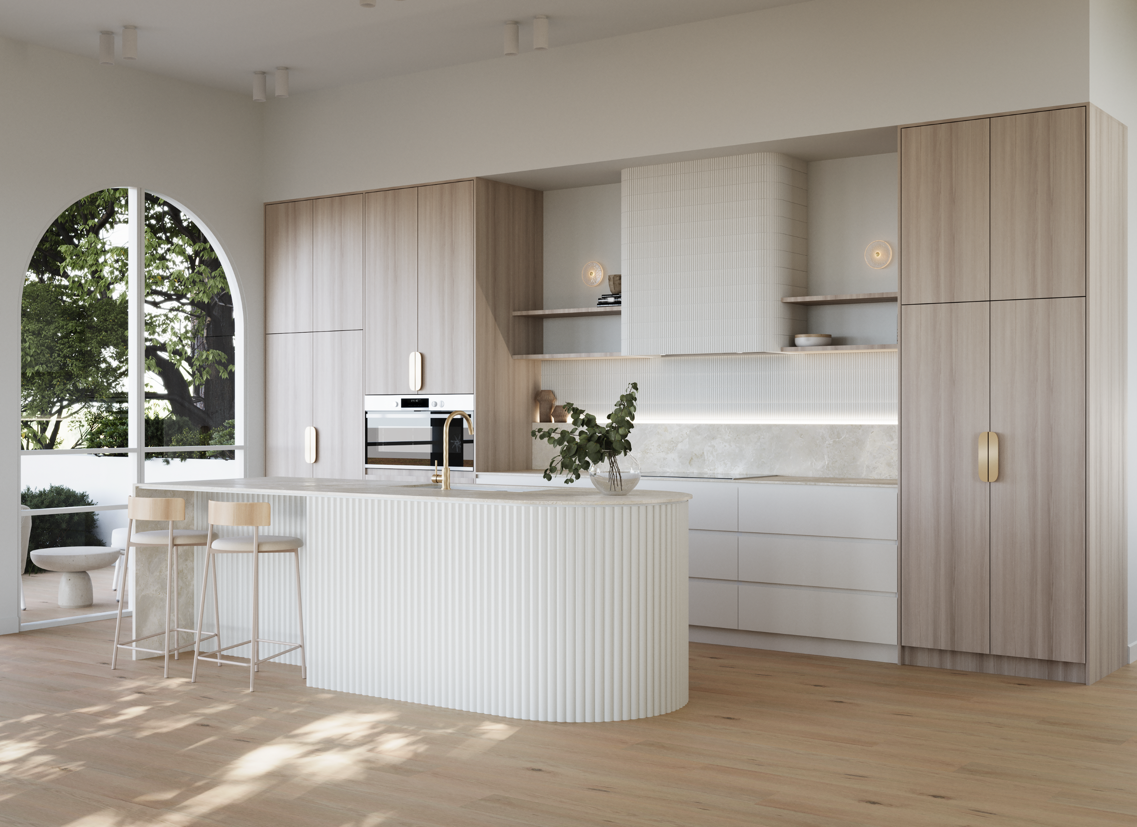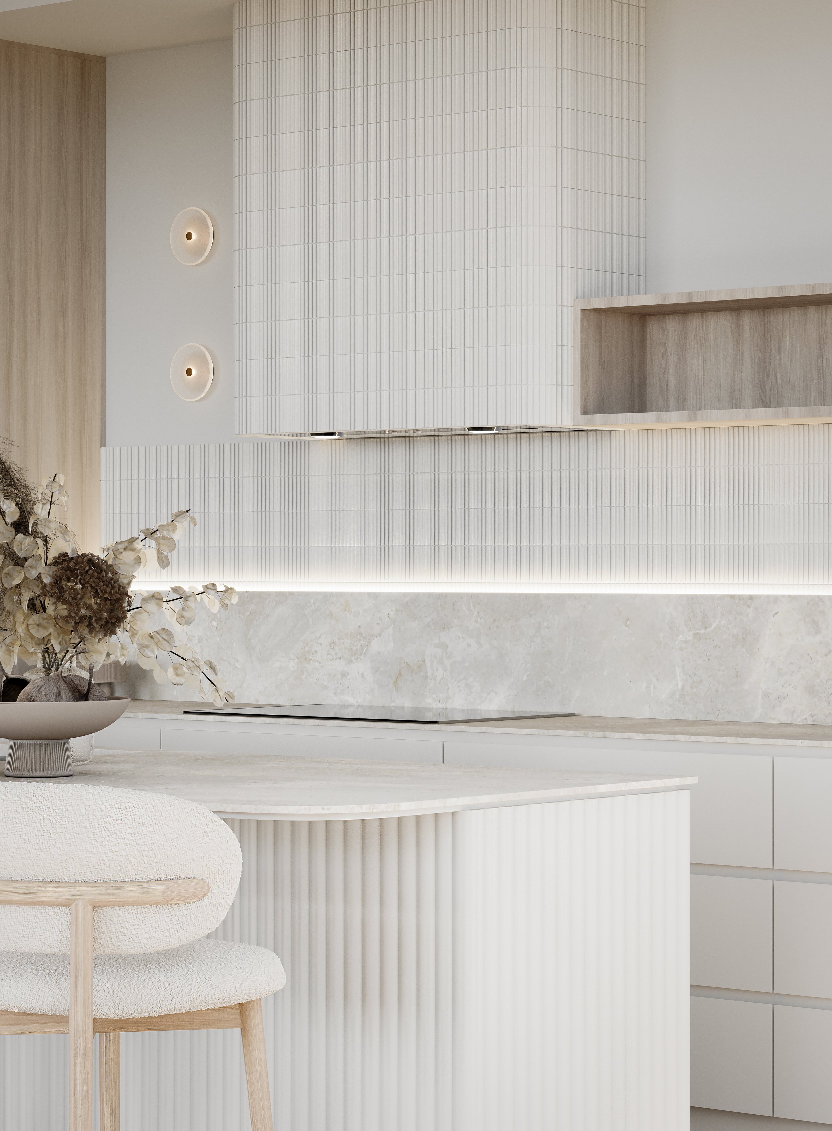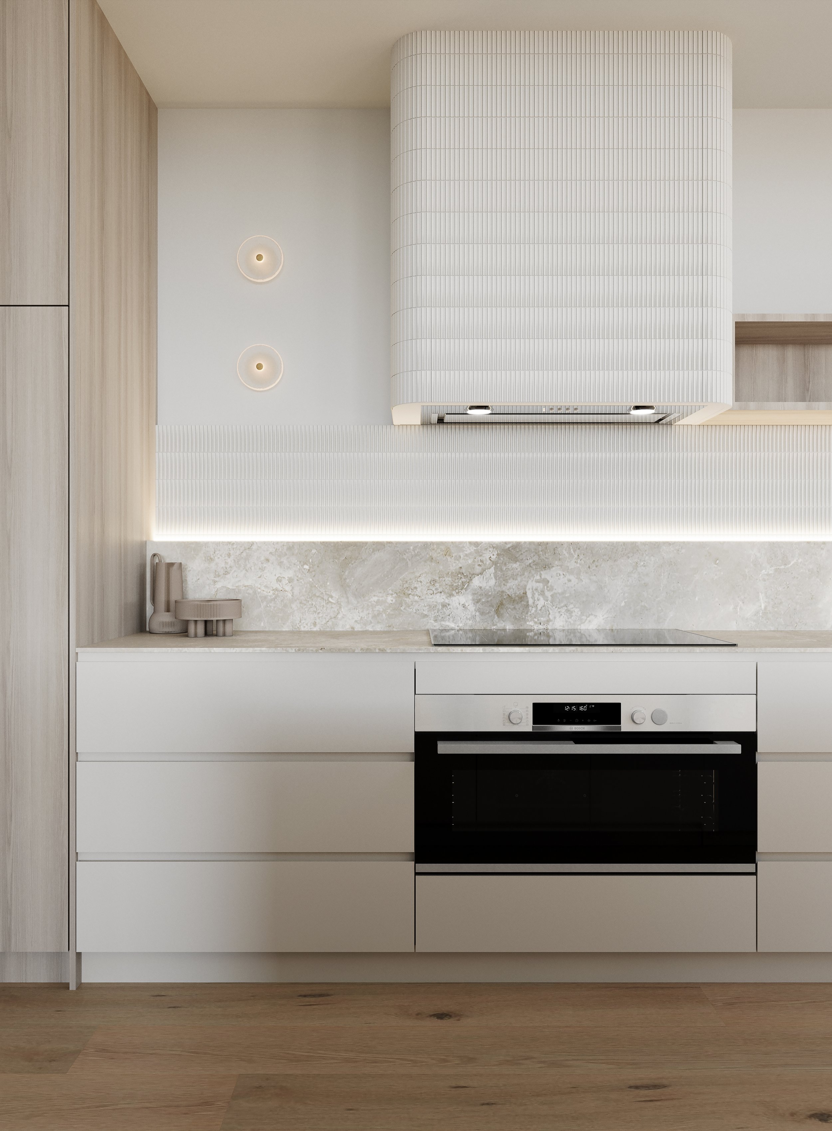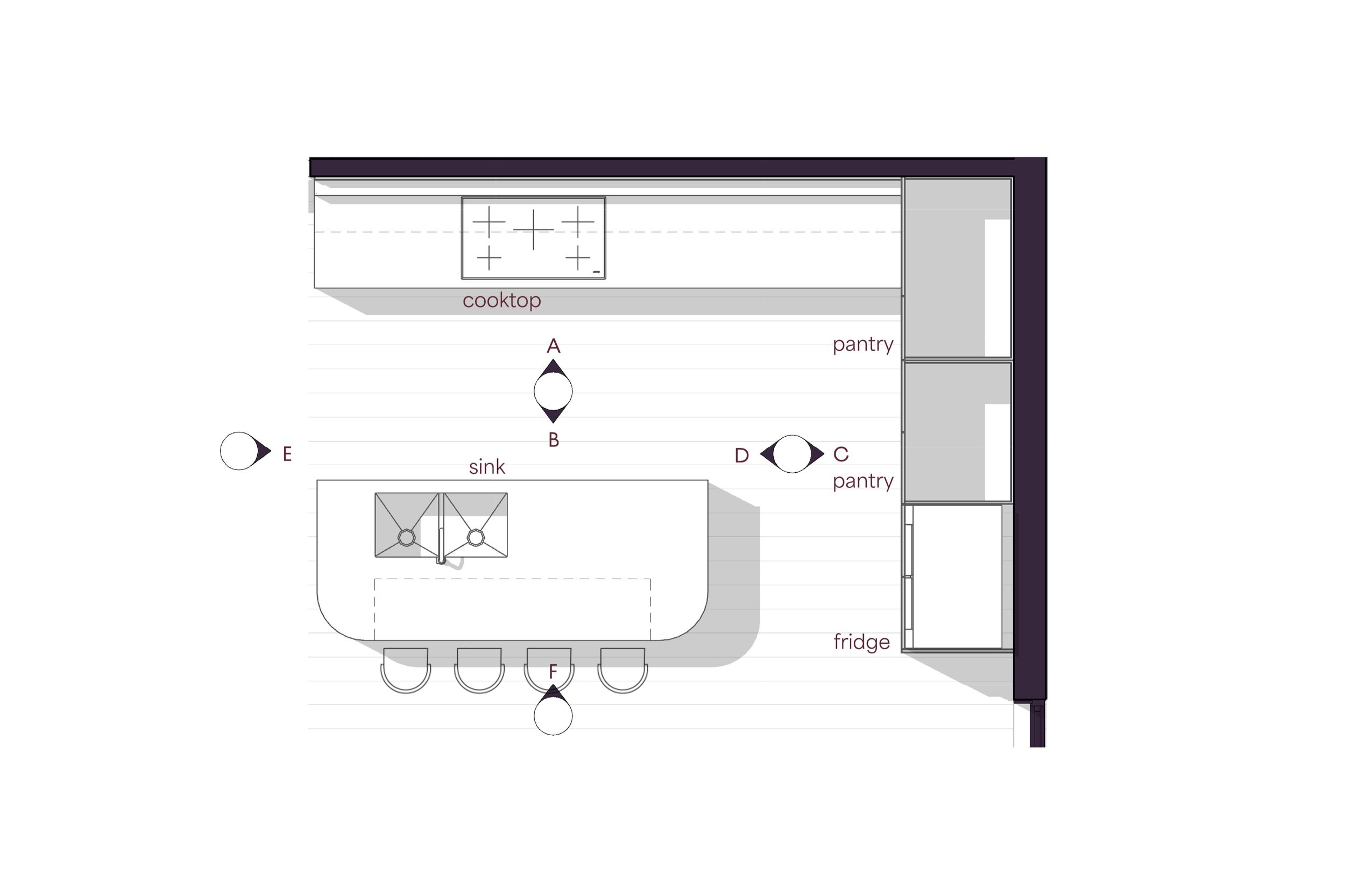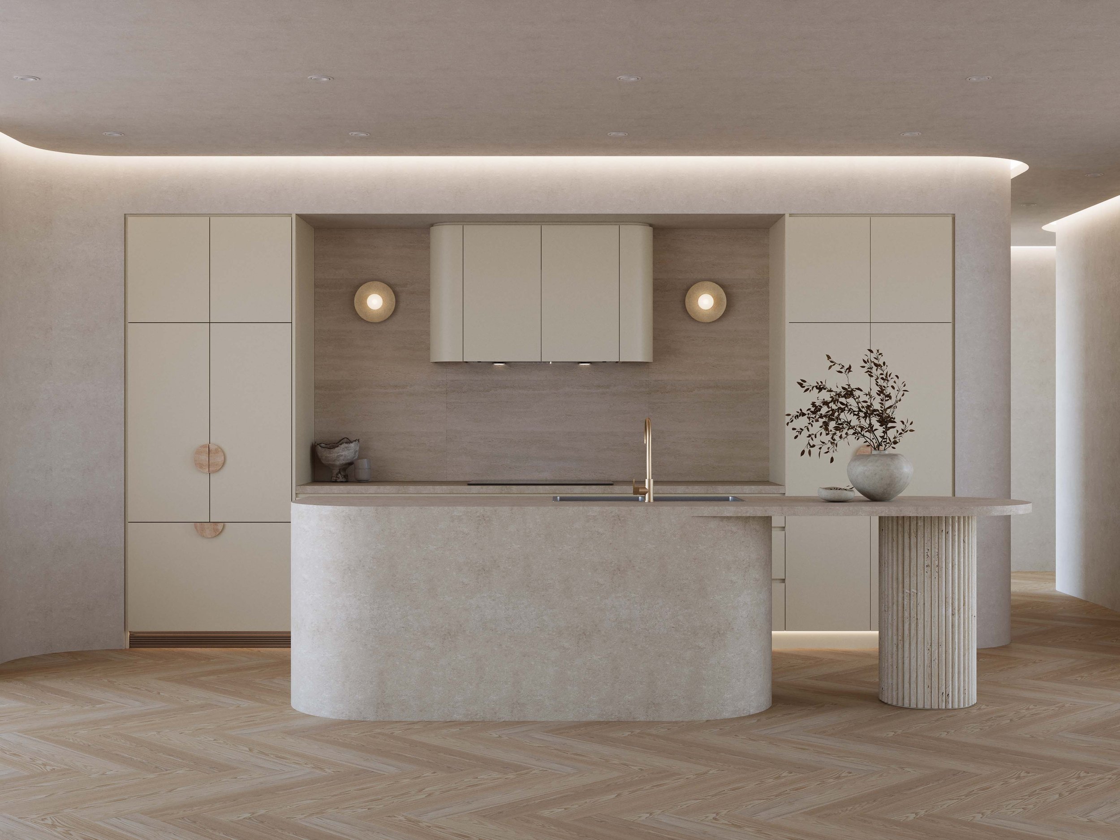Light & Airy Island Kitchen Design Kit
A Design Kit is a downloadable pack of materials and drawings of your pre-designed kitchen. Inside you’ll find:
3 x island kitchen variations
Architect designed kitchen ($1,760 value)
3D renders & presentation drawings
Includes our Materials Lookbook:
Moodboard and materials flatlay ($440 value)
Finishes & materials specifications & schedule ($880 value)
Builder ready joinery drawings ($1,320 value)
A Step by step guide on how to use our Design Kits
BONUS Budget friendly alternative finishes & materials schedule ($330 value)
Minimum Kitchen Sizes & Variations
See below for our Island Kitchen variations and minimum kitchen sizes.
A Design Kit is a downloadable pack of materials and drawings of your pre-designed kitchen. Inside you’ll find:
3 x island kitchen variations
Architect designed kitchen ($1,760 value)
3D renders & presentation drawings
Includes our Materials Lookbook:
Moodboard and materials flatlay ($440 value)
Finishes & materials specifications & schedule ($880 value)
Builder ready joinery drawings ($1,320 value)
A Step by step guide on how to use our Design Kits
BONUS Budget friendly alternative finishes & materials schedule ($330 value)
Minimum Kitchen Sizes & Variations
See below for our Island Kitchen variations and minimum kitchen sizes.
A Design Kit is a downloadable pack of materials and drawings of your pre-designed kitchen. Inside you’ll find:
3 x island kitchen variations
Architect designed kitchen ($1,760 value)
3D renders & presentation drawings
Includes our Materials Lookbook:
Moodboard and materials flatlay ($440 value)
Finishes & materials specifications & schedule ($880 value)
Builder ready joinery drawings ($1,320 value)
A Step by step guide on how to use our Design Kits
BONUS Budget friendly alternative finishes & materials schedule ($330 value)
Minimum Kitchen Sizes & Variations
See below for our Island Kitchen variations and minimum kitchen sizes.
The Light & Airy Island Kitchen
A generous and spacious kitchen with ample countertop space for cooking, community and creativity. Featuring large drawers for easy storage and a long feature splashback to display your favourite kitchen things. Enjoy the expansiveness of your new space.
Key Features
Soft curves and color pallette
Open shelf above bench for visibility and easy access
Full height units for both fridge and pantry
Large drawers for easy storage and access of pots, pans and dining ware
Pull out bins
Double sink
Allowance for 900mm appliances
Kitchen 1: Minimum width 5480mm, minimum depth 2800mm + circulation, minimum height 2400mm
Kitchen 2: Minimum width 5500mm, minimum depth 2800mm + circulation, minimum height 2400mm
Kitchen 3; Minimum width 4370mm, minimum depth 2975mm + circulation, minimum height 2400mm




